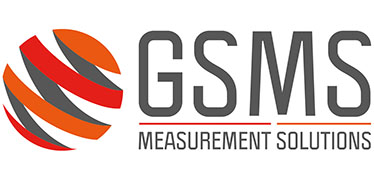GSMS client portfolio
Client portfolio featuring land and geomatic surveys
Featured Project
BIM Level 2 survey
London medical laboratories refurbishment
This client’s property in central London is used as medical laboratories providing services to many of the city’s hospitals. The client wanted a 3D model to BIM Level 2 for the following purposes:
- As a base model for refurbishment of the building.
- Space planning so the laboratory could continue to function during refurbishment.
- As post completion ‘reference manual’ detailing and recording all finishes, fittings, hardware, plumbing, electrical and mechanical installations for future management.
As this was a fully operational laboratory, working 24/7, site work was undertaken predominantly at night to minimise disruption to their services.
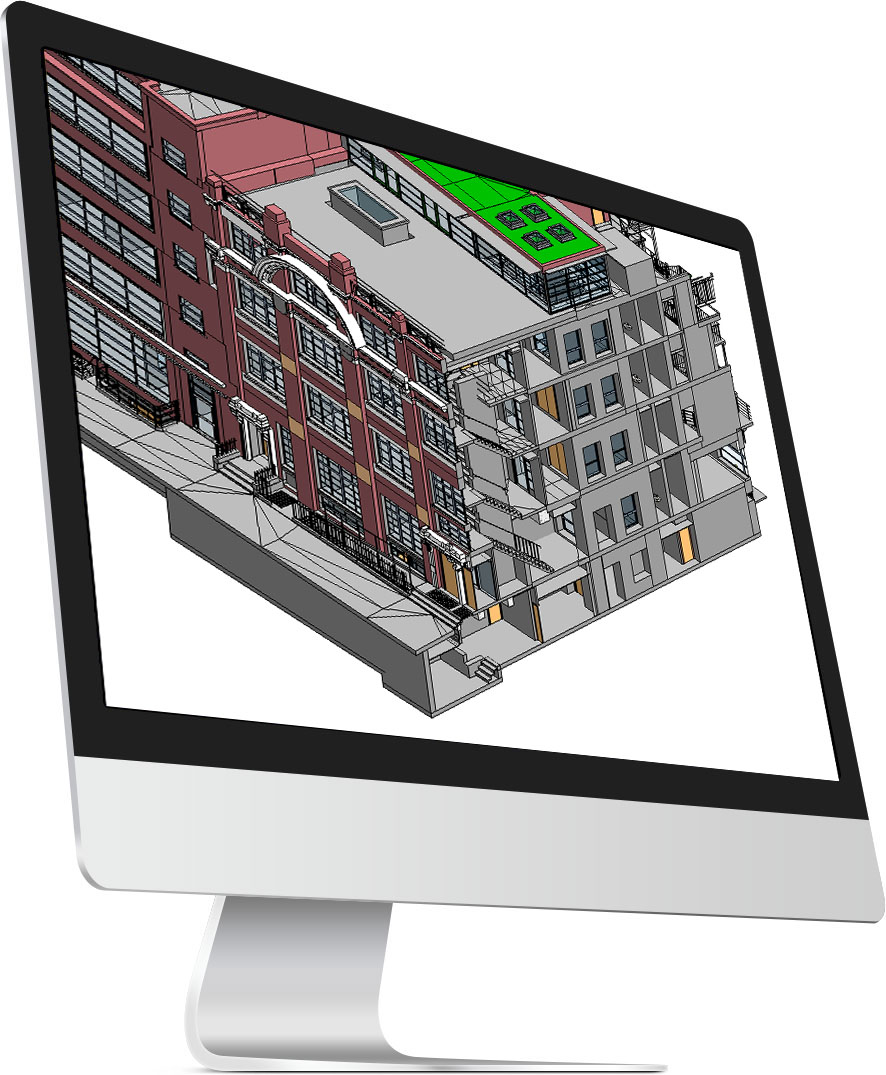
More examples of our land and geomatic survey projects
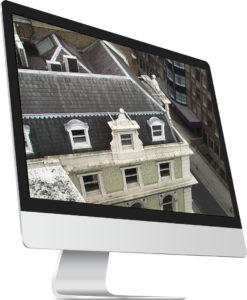
Heritage property
Building survey for a period property
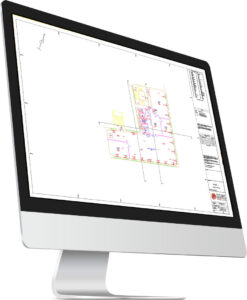
1970s commercial property
Measured building survey of 1970s office block
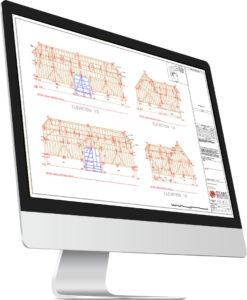
Heritage barn conversion
Revisiting building survey data
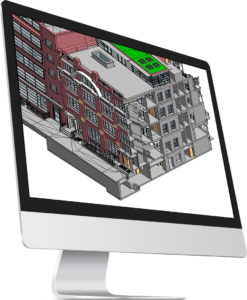
BIM level 2 survey
BIM building survey
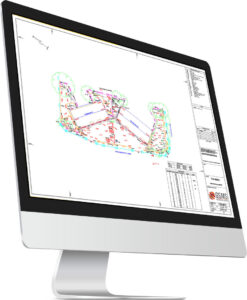
Residential build from mixed usage
