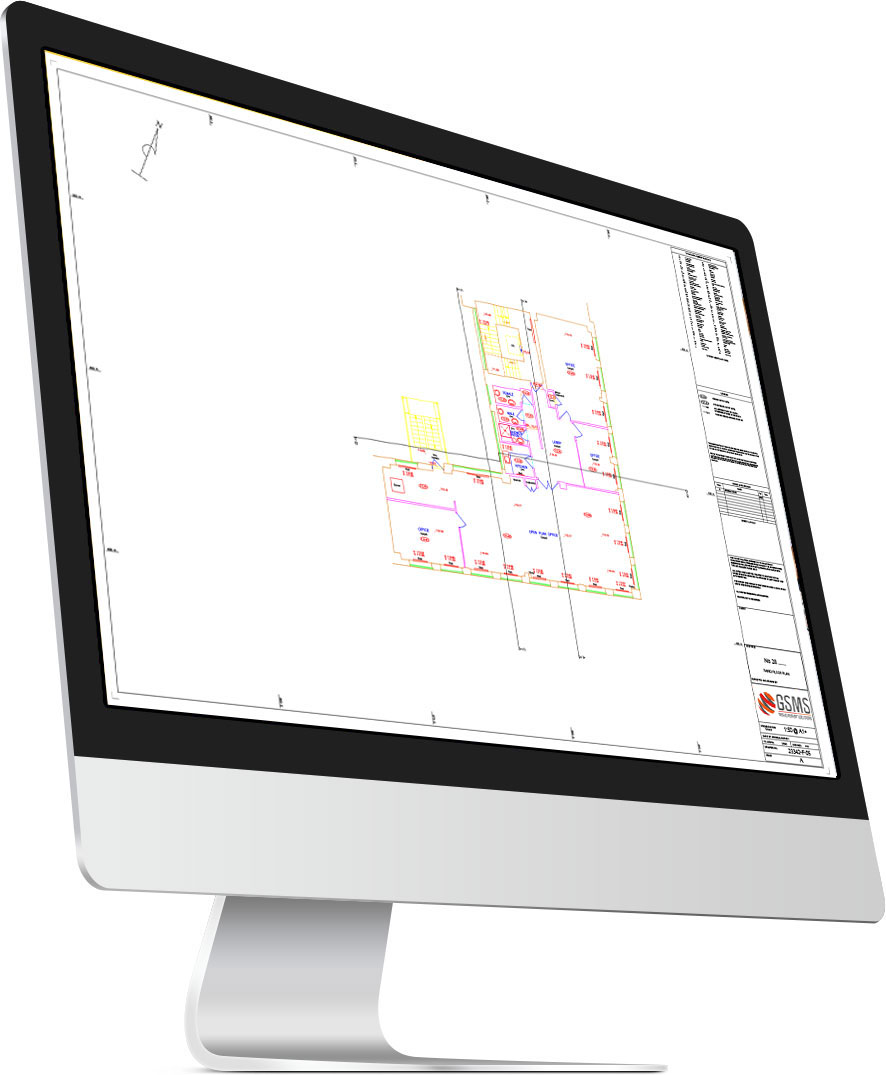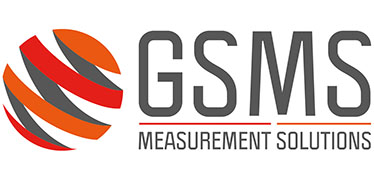Measured building survey of a 1970s office block

Building survey to meet planning regulations
Our measured building survey on a 1970s commercial property assisted the owners in their plan to refurbish the building. Our survey data of the multi-floored office block assisted our client with project costing as well as planning regulations.
Optimum survey data to meet client’s needs
This measured building survey did not involve a high level of detail. We surveyed main structural elements only (windows, doors, stairs, columns, beams etc) but did not scan the building. Whilst scanning isn’t always necessary, it is advisable because it means that valuable data is available for future use.
However, carrying out the project during working hours necessitated a relatively high level of complexity to ensure we did not disturb the tenants.
We based an arbitrary site grid on the primary control established by total stations. Secondary control was established internally on upper floors and in the basement. We then carried out a topographical survey to produce a site plan. Floors, ceiling and beam soffits were levelled automatically.
We measured all the floors manually using laser distance meters, tape measures and tablet PCs. From this data, 2D floor plans and reflected structural ceiling plans were generated. Also elevations, cross sections and a roof plan.
This project is typical of the kind of measured building surveys we carry out for our clients.
