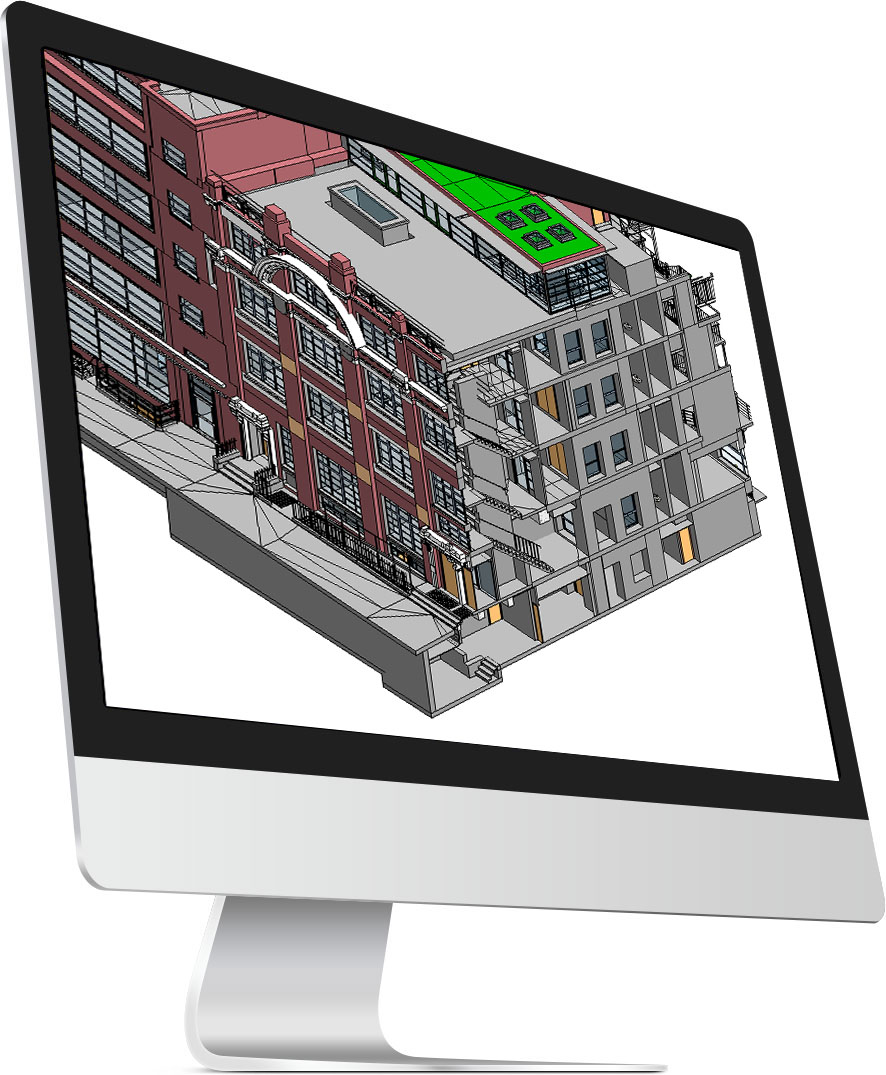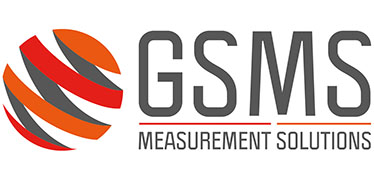3D BIM model for refurbishment of medical lab

3D level 2 BIM model of working lab
This client’s property is used as medical laboratories providing services to many of London’s hospitals. We were instructed to produce a 3D level 2 BIM model building survey for the following purposes:
- To provide a base model for refurbishment of the building.
- For space planning so the laboratory could continue to function during refurbishment.
- As a post completion ‘reference manual’. Detail to include all finishes, fittings, hardware, plumbing, electrical and mechanical installations for future management.
As this was a fully operational 24/7 laboratory, site work was undertaken predominantly at night to minimise disruption to their services.
Primary control at night, on the roof
In order to achieve the best geometry configuration of the satellites, we established primary control at night / early morning. As the site was surrounded by high buildings we worked with the GNSS system from the roof of the building. This avoided the effect of the readings appearing to be taken in a ‘canyon’ which reduces significantly the quality of the data.
We established additional control using total stations. This allowed us to control the terrestrial laser scanning and for setting out both during the project and for as-built surveys post refurbishment.
We scanned the building internally and externally using targets established from the primary and secondary control. In addition to these targets we used cloud-to-cloud registration. Check dimensions were taken with laser distance meters to confirm the quality and precision of the scanning.
We managed to scan 90% of the building despite access restrictions and the fact that no structural strip-out was taken prior to survey. Where possible, we also measured areas using laser distance meters, tape measures and tablet PCs.
The benefit of a BIM building survey
Once the scan data was registered and rigorously checked, we processed it in Revit and produced a BIM model. We achieved detail generally to Level 2 BIM but in some instances it was lower to accommodate the client’s time and budget constraints. However, having scanned the building, we can extract additional information at a higher level of detail (LoD) at any time without having to revisit the site.
We shared our BIM building survey model with the various teams of project architects, structural engineers and contractors. Our single-central model immediately highlighted any clashes between these services at design stage preventing costly mistakes and project over-runs.
As the refurbishment progressed, the control was used to establish site grids and level datum. It also assisted the site engineers to set out, monitor and keep the project on track.
Visit our measured building survey page
