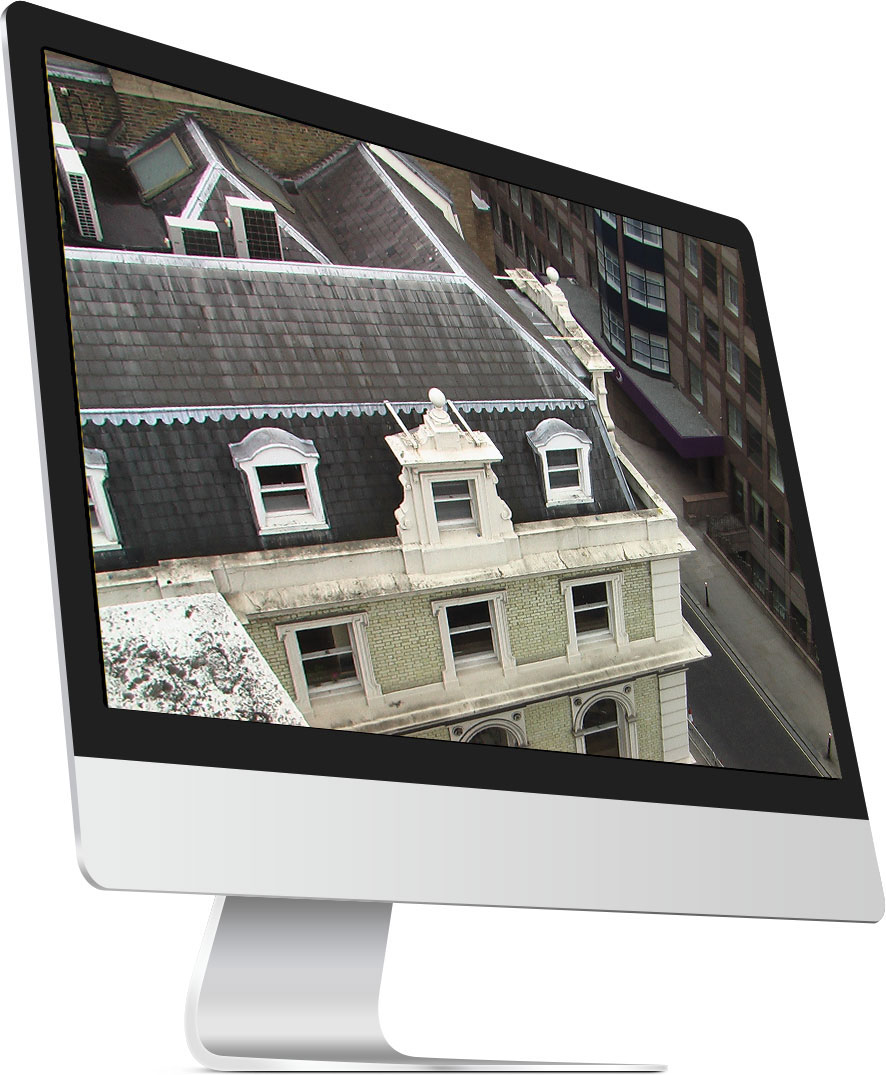Building survey for a period property re-wiring

Conscientious building survey of listed property
GSMS was instructed to carry out a building survey for a period property to enable a new roof and re-wiring. Great care was needed with the fabric of the building. As it was a listed property, English Heritage was involved in the project.
Terrestrial laser scanners where access difficult
We set up a primary control network around the building externally using GNSS & total stations. This control was then levelled to produce network control to English Heritage’s specifications. Secondary control was also established internally to help to regulate the laser scanning.
We scanned the building internally and externally, using terrestrial laser scanners. This was particularly beneficial in loft spaces and areas difficult to access (and where floorboards were missing). Control was achieved through a combination of targets established from network and cloud-to-cloud registration. We also employed manual measurements and levelling in order to validate our scanning.
From the registered scan data, we produced 2D floor plans, reflected ceiling plans of all floors, loft spaces along with a roof plan. Cross sections were generated through the roof and loft spaces to aid with the roof refurbishment. In certain rooms these sections showed internal elevations of the walls to help ensure the electrical switches and sockets fitted aesthetically into the room.
More on our comprehensive building survey services
