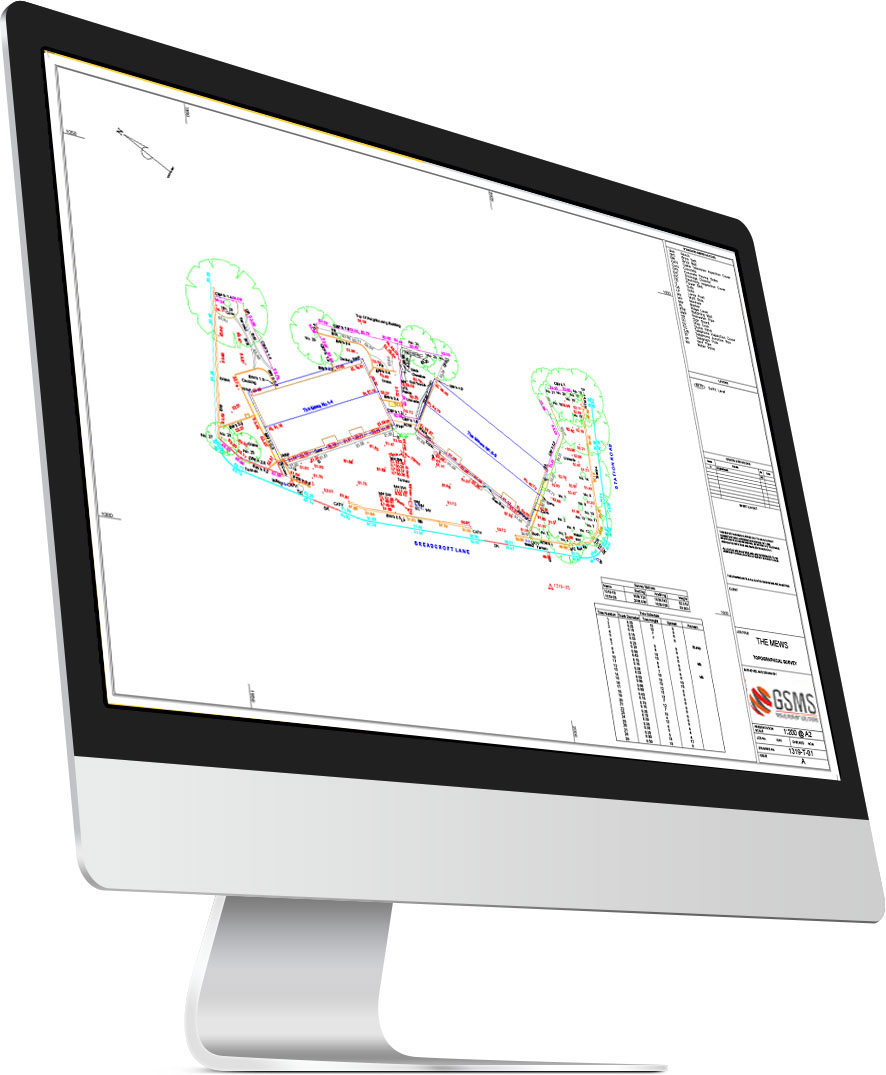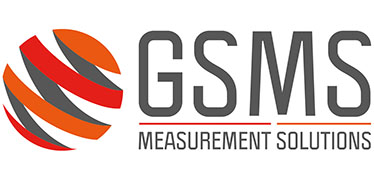Topographical survey for a mixed usage site

A survey to make best use of the site available
The client was planning to build a detached house on an existing site comprising two small blocks of flats with a parade of shops at the ground level of both blocks. In addition, the general area was to be landscaped and refurbished. A topographical survey for this mixed usage site was needed to help the architect create an informed design.
A topographical plan to aid the architect
Primary control was established for this site using a total station. The site topography, services, street furniture, buildings, roads and trees were all positioned and recorded. All existing drainage was positioned along with pipe sizes, depths and direction of flow.
A topographical plan was produced from this data to aid the architect to create and implement a design that optimised the space available. It also helped avoided costly delays arising from project clashes with existing services and utilities.
Please find more detail on our topographical surveys
